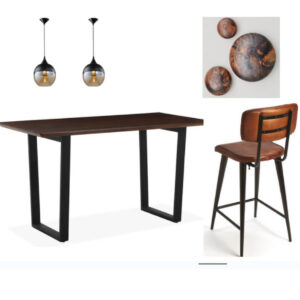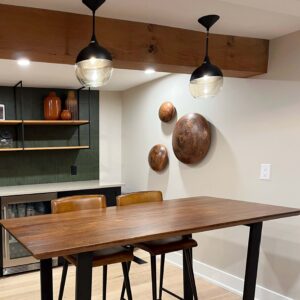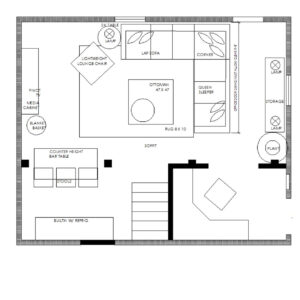Basement Remodeling Project
Transforming a Basement into a Teen Hangout
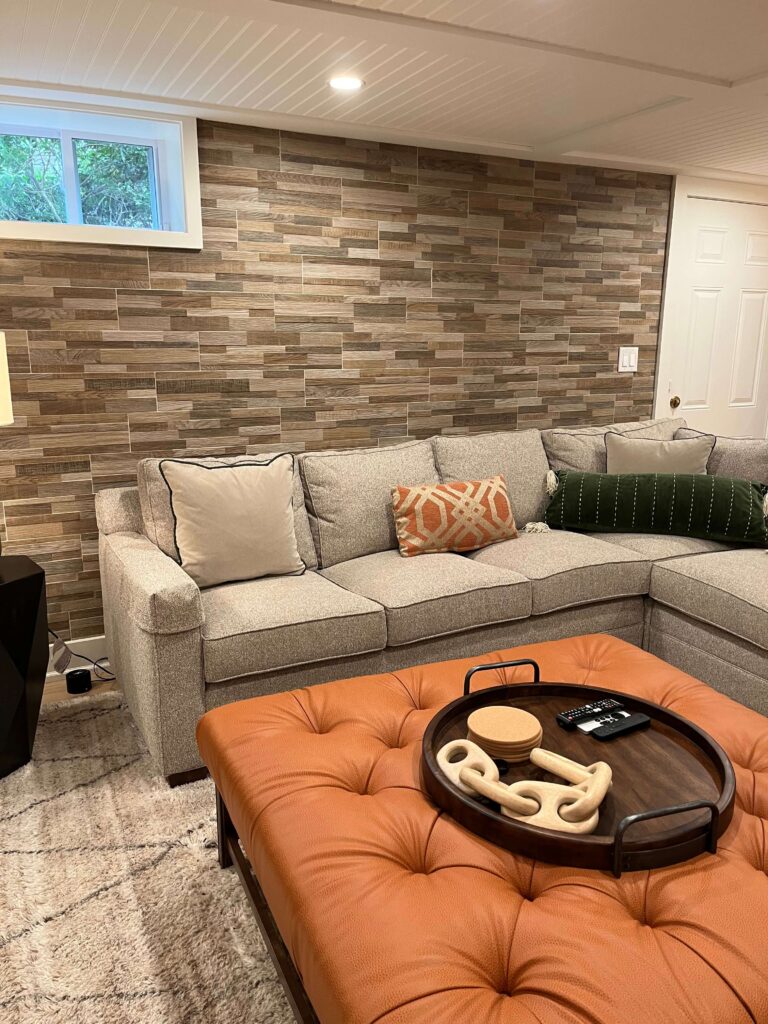
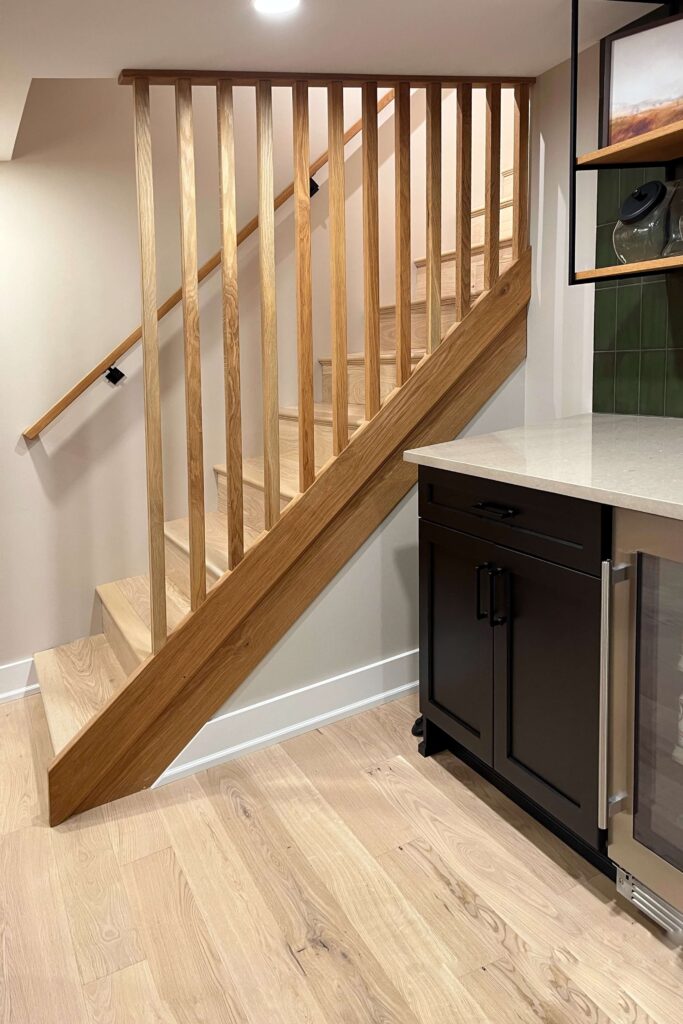
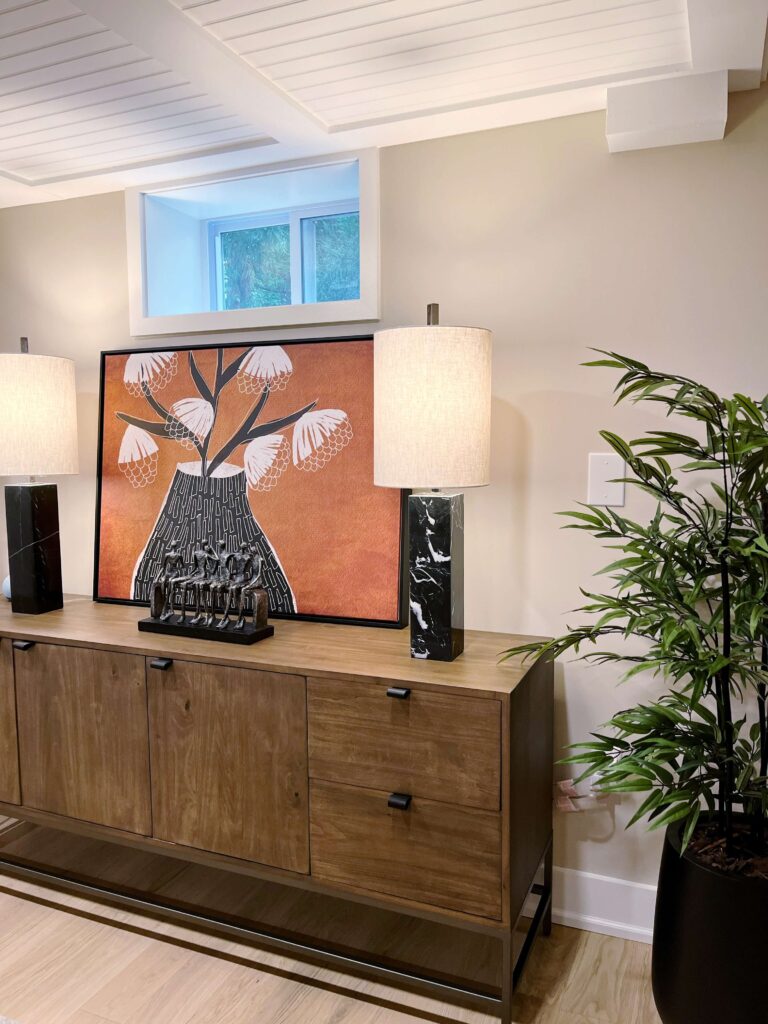
As an experienced home interior designer working on basement remodeling projects, I’ve had the opportunity to transform unused spaces into functional, stylish areas that add value to homes. For this recent project, we turned an empty storage room into a lively, welcoming teen hangout. With intentional design choices, we created a space that is both highly functional and brimming with personality.
Designing the Layout
We started with the layout, crafting a floor plan to maximize the available space. This process helped us determine the most practical and functional locations for a home office, bar, and family area, ensuring each zone had its own identity while maintaining an open, flowing design.
Construction Details
From there, we focused on adding architectural details to enhance the room’s character and warmth. We designed a coffered ceiling, giving the basement a sense of sophistication and structure, while warm wood columns and beams added depth and texture. These elements elevated the space, making it feel like a continuation of the home rather than a typical basement.
A Cozy, Family-Centered Basement
When it came to the main seating area, our goal was to create a cozy and inviting space where a big group of teen girls could comfortably gather. The centerpiece is a large sectional sofa upholstered in performance fabric, perfect for handling the wear and tear of daily use. Colorful throw pillows add personality in pops of green and orange.
A shag rug underfoot adds warmth and texture, creating an ideal spot for lounging. We also introduced a bar-height table and stools near the bar area, making keeping food and drinks in one designated space easy. This practical setup keeps the main seating area clean. The ottoman, which looks like leather but is actually made from durable vinyl, can withstand anything while still adding style and comfort.
A Stylish, Functional Bar
The basement bar is another highlight of the space, featuring sleek and modern design elements that bring a touch of elegance to the room. Dark green subway tiles provide a striking contrast to the black cabinetry, while wood shelves add warmth and visual interest.
Staircase Focal Point
One of the most exciting parts of this project was transforming the stair railings from a functional necessity into a design statement. We’re all about adding that extra layer of personality, and in this case, the staircase became a captivating focal point that sets the tone for the entire basement.
Basement Design Services
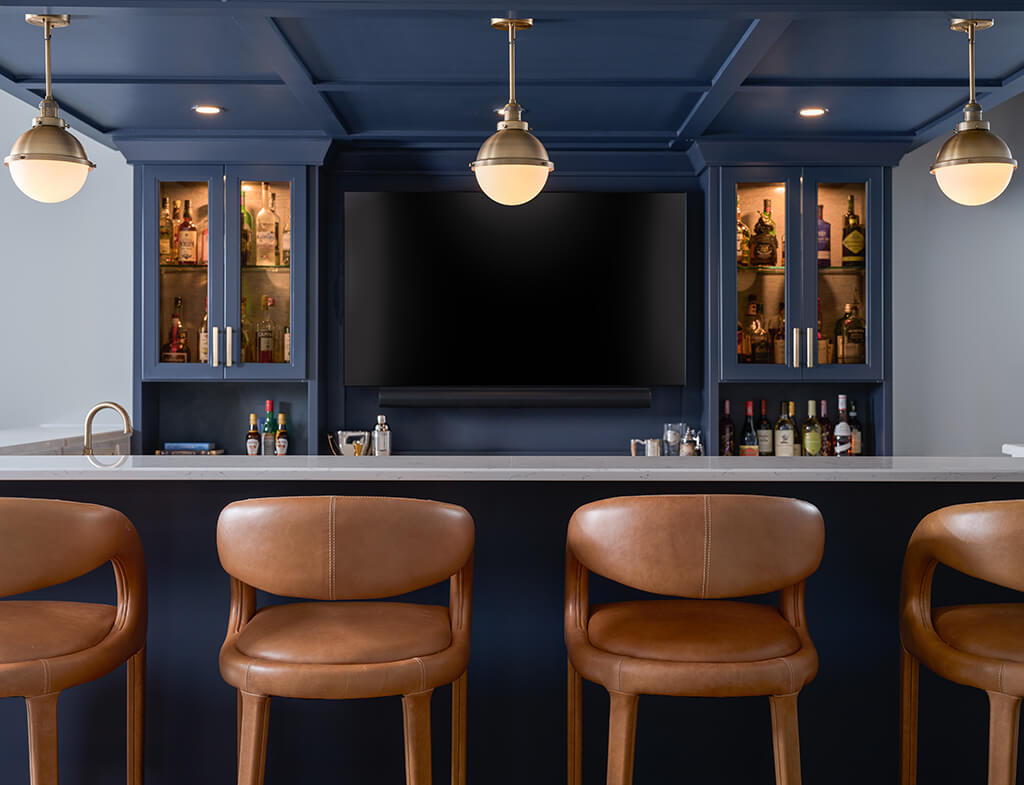
Unlock the full potential of your basement with our home interior designer services. Whether you’re looking to create a cozy family room, a home theater, or a stylish entertainment space, we’ll transform your basement into a functional and inviting extension of your home. With expert layout planning and creative solutions, we’ll make the most of every square foot. Let our Main Line interior design team turn your basement into a beautifully designed, multi-purpose living area.

